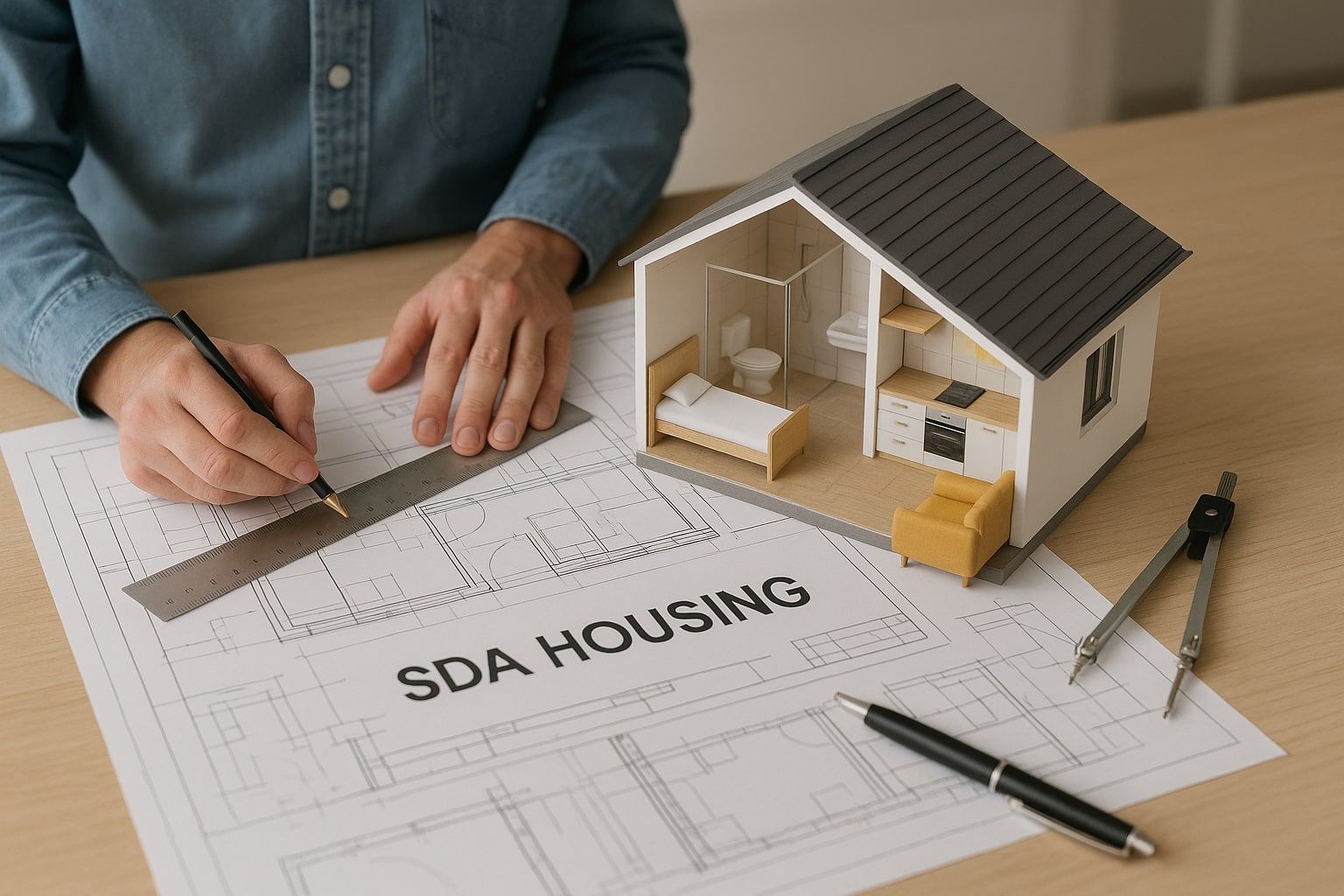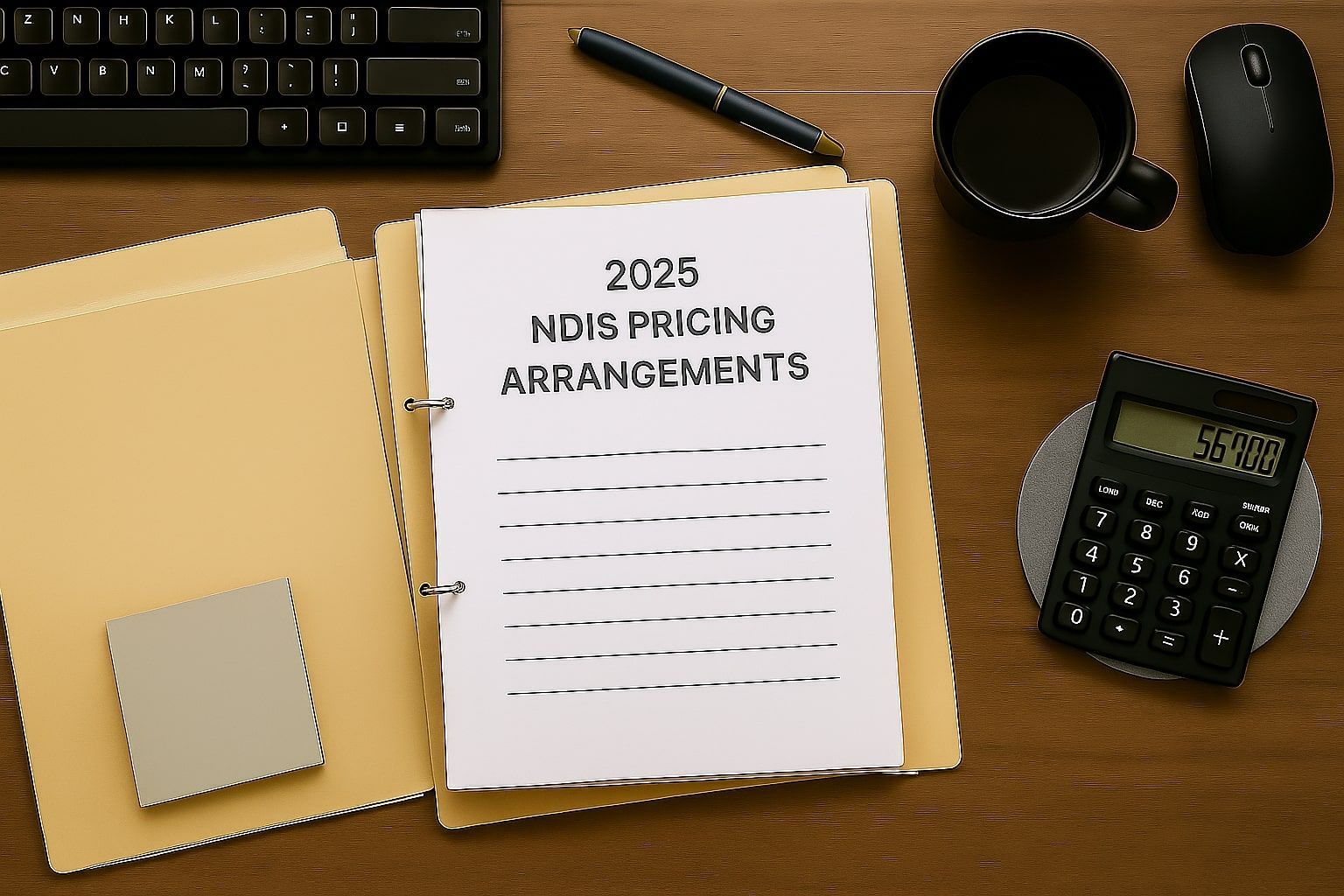Breakdown Of SDA Design Categories
Here we will talk about the breakdown of SDA design categories. There are total of four Specialist Disability Accomodation (SDA) design categories. The National Disability Insurance Scheme Specialist Disability Accommodation Design Standard specifies these design categories as mandatory requirements in order for the dwelling to be registered as an approved SDA dwelling within the National Disability Insurance Scheme (NDIS).
The following is a description of the four categories within the National Disability Insurance Scheme (NDIS) requirements:
Improved Liveability
The first SDA design categories is Improved Liveability. The objective of this type of NDIS housing is to improve ‘liveability’ by providing a moderate level for people who have difficulty seeing or understanding their surroundings.
‘Improved liveability’ design dwellings have been constructed to provide a reasonable level of physical access and enhanced service for individuals with sensory, intellectual, or cognitive dysfunction.
The environment is created in a way that improves physical access and provides more services to individuals with sensory, intellectual, or cognitive disabilities. For instance, Improved Liveability dwellings must include improved wayfinding, luminance contrasts, and sight lines to meet the needs of participants
Read Also:
The Future of SDA: 2027 Demand Data
Fully Accessible
Generally, people who are eligible for Fully Accessible SDA use a wheelchair to get around some or all of the time.
A Fully Accessible housing unit is used to assist individuals with significant physical impairments by providing a large number of physical access amenities. This includes individuals who require assistance with any of those activities: moving, eating, using the toilet, or behaving appropriately.
All external doors and outdoor private areas must be accessible to people using wheelchairs, and the bathroom vanity and handbasin must be accessible either seated or standing. Power supplies should be provided to doors and windows, as necessary, for the retrofit of automation.
You must also consider whether the bathroom sink, toilet, and shower should be accessible from a seated or standing position. In addition to considering if the kitchen sink, bench, cooktop, and key appliances such as ovens, microwaves, dishwashers, washing machines, and dryers should be accessible from either a sitting or standing position to meet the participants' needs.
Robust
The Robust SDA homes are suitable for people with autism, mental health conditions, and other psycho-social disorders.
In terms of SDA design categories, Robust housing is constructed to be resilient and provide high physical accessibility. The objective of ‘Robust’ SDA homes is to minimise risk to participants and the community and reduce reactive maintenance by using products, materials, and features that minimise risk.
According to SDA Robust housing standards, the dwelling must be designed to the NDIS Specialist Disability Accommodation Design Standard category ‘Robust.’
The design must employ durable but unobtrusive materials in order to reduce the probability of injury, attenuate neighbourhood disturbances, and sustain heavy use in the design. All the following things can be included in the design to make a home as secure as possible to be categorized as ‘Robust’ SDA homes: secure doors, windows, and external areas, high-impact wall lining, fittings and fixtures such as blinds and door handles, laminated glass and, soundproofing.
The design should include sufficient space and safety measures to accommodate the needs of residents with complicated behaviours, as well as areas of refuge for other residents and staff to avoid injury.
Read Also: How to Buy Your Own SDA Property
High Physical Support
the last SDA design categories is High Physical Support or HPS. ‘High Physical Support’ homes suits individuals who require long periods of physical support every day, or who use an electric wheelchair to get around or a hoist to get into and out of bed.
A building with High Physical Support SDA design characteristics offers enhanced physical access for people with very high support needs and people with Significant Physical Impairment.
In addition to meeting all of the ‘Fully Accessible’ design category requirements, high physical support housing includes structural provisions for ceiling hoists and doors with a minimum of 950mm clear opening width to all habitable rooms.
Households in the High Physical Support category are equipped with heating and cooling systems as well as household communications and technology, and emergency power systems to ensure the welfare of the residents if there is a 2-hour power outage.
Conclusion
The breakdown of SDA design categories shows four categories approved by the National Disability Insurance Scheme: Improved Liveability, Fully Accessible, Robust, and High Physical Support (HPS). Some of these design categories incorporate many features that minimize the risk and probability of injury for participants, such as secure doors and windows, high-impact wall linings, improved wayfindings, and bathroom vanities that are accessible whether a person is seated or standing.
Contact Us
Contact us! To ensure every home exceeds the Minimum Design Requirements and meets the intent of Specialist Disability Accommodation under the NDIS. We want to ensure all homes are designed to meet the individual needs of residents and promote an inclusive and supportive environment that enables participation and opportunity.
Work with a professional team like
NDIS Property Australia that adheres to a strict work ethic for SDA property has floor plans tailored to clients' needs, helps you navigate the complexities of SDA housing and provides education on how to make the crucial informed investment decision when purchasing
NDIS property.




